RE/MAX Capital Bismarck
1501 Mapleton Ave Suite 3
BIsmarck, ND
BIsmarck, ND
701-390-9343
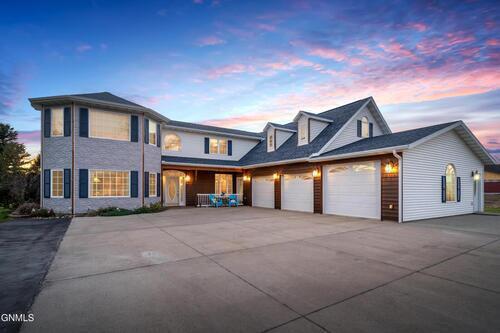
4310 Fernwood Drive Bismarck ND
Condition: Used
Seller Type: Commercial
Views: 220
4310 Fernwood Drive --
Bismarck, ND
SANDY RIVER SANCTUARY. Welcome to a home like no other--custom-built and lovingly cared for by one owner, this property is a true standout. With rich mahogany-toned wood accents, Brazilian hardwood floors, and expansive chalet windows, every detail has been thoughtfully designed to blend elegance with a warm, inviting vibe. Step into the grand foyer and immediately feel the unique charm of a space filled with light, high cathedral ceilings, and quality finishes everywhere you look. CONTEMPORARY COMFORTThe living room is a showstopper, featuring two-story chalet windows that flood the room with natural light, custom-built cabinetry, and a large gas fireplace for cozy winter nights. It flows seamlessly into the kitchen, where you'll find everything a chef could want: double Dutch ovens, a warming drawer, Wi-Fi-enabled fridge, and a sleek electric range top. A walk-in pantry, double sinks, and deck access make it a breeze to host anything from casual family dinners to full-blown holiday gatherings. For those special occasions, the formal dining room offers plenty of space to entertain in style. If you need a quiet retreat, the den--fitted with French doors, built-in desks, and cabinets--is ideal for working from home or unwinding with a good book. There's even a mudroom with plenty of storage, plus the assurance of a brand-new roof as of 2023.ENDLESS ENTERTAINMENTThe game room awaits with a full wet bar, built-in cabinets, and a cozy fireplace, all set up with surround sound for an immersive experience. Large windows bring in tons of natural light, creating a lively and comfortable space perfect for casual hangouts, game day and movie nights.TRANQUIL PRIVATE BEDROOMSUpstairs, a lofted area overlooks the main living space and offers panoramic views of the property. The home's upper wings provide the perfect balance of privacy and luxury. The primary suite is a haven unto itself, featuring a two-person jetted tub, dual sinks, and a custom-tiled steam room with multiple showerheads and body sprays. A heated towel bar and a generous walk-in closet complete this opulent suite. The second wing features three spacious bedrooms, each uniquely designed, two with hidden murals, while a hall bath and a large linen closet add convenience. The bonus room even enjoys a private ensuite bath.EXCEPTIONAL OUTDOOR LIVINGOn this 1.5-acre property, outdoor living is just as inviting. Three deck areas, a large gazebo, and a custom grill station are perfect for outdoor dining and entertaining, while the gentle trickle of a pond with a waterfall adds a peaceful backdrop. The yard also features a playset, large lawn, and mature trees, making it ideal for recreation. The heated, workshop-ready garage--with a pellet stove, workbench, and tons of natural light--rounds out this home's amazing amenities.SERENE SETTINGJust a mile from Misty Waters and a public boat launch and only ten minutes from shopping and amenities, this home offers the best of both worlds: a peaceful, rural setting with all the convenience you need close by. It's a place where comfort, style, and easy living come together beautifully.
Details
Elementary School ZoneElk Ridge
Finished Square Footage5001
High School ZoneCentury High
Home TypeExisting Home
Location TypeRural
Lot Size (Acres)0
Middle School Zone Horizon
Number of Baths4
Number of Bedrooms4
Special Balance108
Taxes4623
Virtual Tour
Year Built2003
Suggested Listings
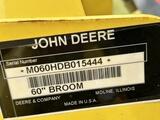
John Deere 60” Broom. I have the mounting bracket and PTO shaft for a John Deere
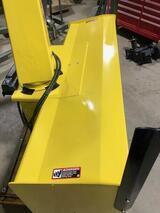
John Deere 2010 front mount model 59 snowblower in excellent condition
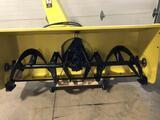
John Deere 2018 model 59 snowblower in excellent condition, complete setup.
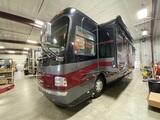
2008 Monaco Dynasty Squire IV, 425 ISL Cummins, Tag Axle! Now $139,900!

2021 TORO GRANDSTAND 52 Z0000000000000005904
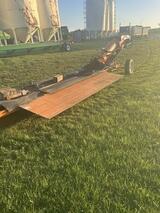
Batco ps2500 drive over conveyor
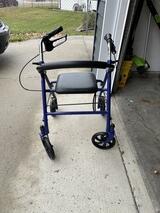
Drive 4 Wheel Walker
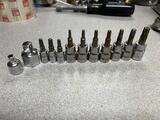
torx sockets
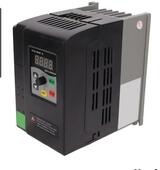
Motor Variable Frequency Drive vfd brand new don't need anymore
Video
No content
Map
Contact Rebecca Sabot - RE/MAX Capital
[Unavailable]
To contact this user via the Messaging System, Please Sign In or Create an Account.
Report Ad: 4310 Fernwood Drive Bismarck ND
To report this Ad, please Sign In or Create
an Account.
Share this listing
Copy and paste the following URL for this listing
1 of 1


